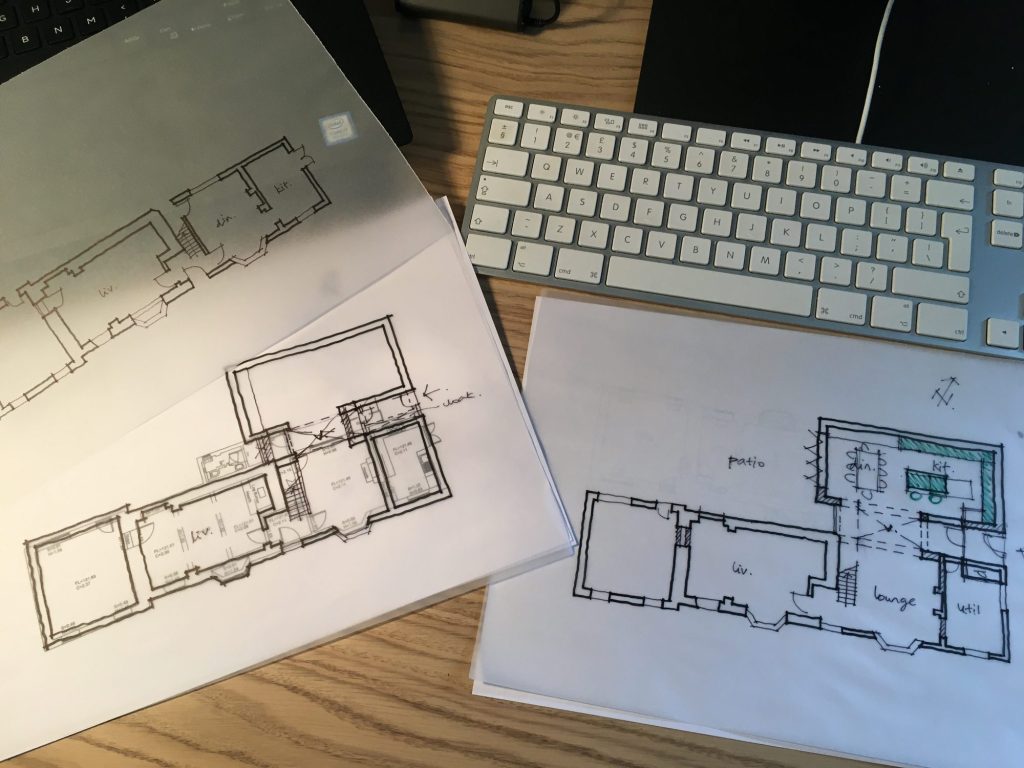About us

Erica Thompson
RIBA Chartered Architect
With over 20 years experience, having worked at both commercial and private practices including Stride Treglown in Bristol and Grainge Architects in Exeter undertaking projects in retail (Darts Farm), health/ science (Marina Healthcare Centre Portishead), commercial, community (Hope Church Dawlish), education and residential sectors (Alexander House Exeter); ET Architect was established by Erica Thompson in 2020 as an architectural practice based in Exeter Devon, specialising in residential new builds, extensions, conversions and refurbishments.
One of our biggest passions is to design and create beautiful spaces to a home that reflect your unique lifestyle.
Experience
ET Architect, Exeter
Architect / Director
Grainge Architects Ltd, Exeter
Senior Architect
Stride Treglown, Bristol
Architect
Education
The Glasgow School of Art
Part 3 Qualification
DipArch Architecture
Hull School of Architecture
BA(Hons) Architecture
Services at ET Architect
At ET Architect, by working closely with you and understanding your specific needs and aspirations, we take great pride in delivering tailor-made architectural services that will streamline your journey from concept to completion. We will personally guide you through the following stages, beginning with….
Client Brief – RIBA Stage 1
An initial free consultation over the telephone or an in-person meeting will give us the opportunity to establish a brief and timescale as well as other influencing factors such as budget and priorities. This will be followed by our fee proposal which outlines the initial brief and sets out the scope for the stages that follow. This document will define exactly what the practice will deliver at each stage, the associated costs and fees and the estimated timelines.


Concept Design – RIBA Stage 2
Once appointed, we will arrange a measured building survey and a topographical survey to be carried out. These surveys will inform us of any design opportunities and constraints. Together with the brief, we begin by hand sketching some initial design ideas and options that capture your vision and aspirations as well as taking into consideration the context of its surroundings and materials. Once the final design proposal is agreed, this will be followed by either applying for Planning Permission or Detailed Design under permitted development rights.
Planning – RIBA Stage 3 & Detailed Design – RIBA Stage 4
We have successfully worked with challenging planning applications with the local authorities throughout Devon, ranging from Prior Approvals and Householder Applications to Full Plans Approval and Listed Building Consent.
Following on from planning approval, or if progressing with Permitted Development rights whereby planning permission is not required, with efficient collaboration with consultants and structural engineers we can develop the concept designs into detailed technical drawings for construction.


Construction – RIBA Stage 5 & Handover – RIBA Stage 6
We can guide you through the process from selecting a panel of preferred contractors for tender through to the appointed contractor starting on site, and overseeing the progress to ensure that the design intent is executed throughout the build to completion and handover.
